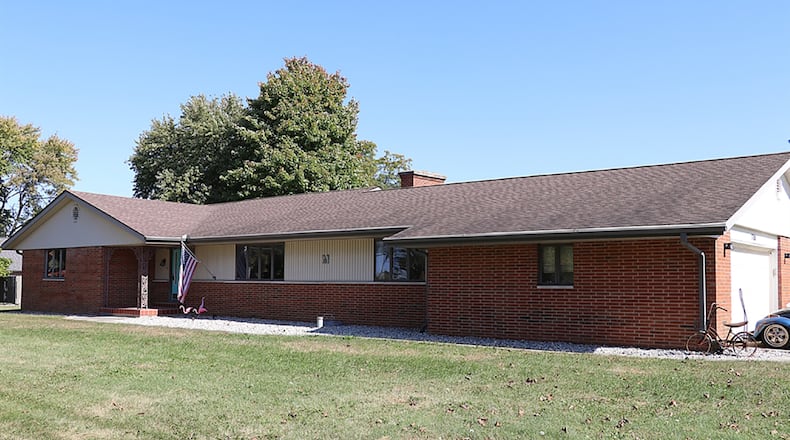This ranch surrounded by a near acre with no rear neighbors has a split floor plan that allows flexible possibilities, including a guest wing or private home-base office area.
Listed for $309,900 by Coldwell Banker Heritage, the brick-and-vinyl ranch at 7705 Peters Road has about 2,590 square feet of living space. The house sits off the main road with a gravel side road entrance to the concrete driveway. The property is just under an acre at 0.91-acres and includes a storage shed. Open crop fields are off the back so no rear neighbors.
A concrete sidewalk leads up to the terra-cotta tiled covered front porch with wrought-iron support accents.
Formal entry opens into a foyer with ceramic-tile flooring and texture wallpaper accents. Arched walk ways lead into social areas and the hallway to the bedroom wing.
Formal areas are to the front of the house and flow within each other allowing for a variety of floor plan options. Both the formal living room and dining rooms have tall windows with wood frames.
A more casual family room has a light stone wall that surrounds the fireplace opening. Brass-framed glass doors open into the fire pit, and a raised hearth has a stone top. Oversized sliding patio doors fill the room with natural light and provide panoramic views of the crop fields and trees. The patio doors open to a concrete patio.
Accessible from the formal dining room and the family room is the eat-in kitchen. Light cherry cabinetry creates a U-shaped design with the peninsula counter dividing the kitchen from the breakfast room. A buffet counter or coffee station runs along another wall near the family room.
Light Corian countertops complement the cabinetry and provide plenty of work space. A window is above the double sink, and appliances include a range, dishwasher and microwave. A short hallway between the kitchen and dining room has a built-in pantry cabinet and a door opens to the unfinished, partial basement, where the home’s mechanical systems are located.
A hallway off the kitchen leads to a private guest wing or office area. There is a separate rear entrance from off the patio into the hallway as well as interior entrance to the two-car, attached garage. The hallway continues to provide access to combined half bathroom and laundry room and ends at a possible fourth bedroom or office area. The room has a window and a single-door closet.
From the foyer, a longer hallway branches to the bedroom wing where three bedrooms and two full bathrooms are located.
The main bedroom suite is at the front corner and has three sliding-door closets. The bathroom has been renovated this year and has a dressing area with a double-sink vanity and secluded bathing room. Two vessel sinks are on top of a white quartz countertop and flank a desk area within the dark vanity. The tub/shower has been updated with a fiberglass surround.
The guest bath has an oversized vanity with two sinks and a make-up desk. The tub/shower has ceramic-tile surround. The other two bedrooms have large rectangular windows and sliding-door closets.
The house has central air conditioning, gas force-air furnace and well and septic system. The mechanicals and some storage are available within the partial basement.
MONROE TWP.
Price: $309,900
Open House: Oct. 16, 2-4 p.m.
Directions: From Northwood Boulevard, head north on North Dixie Drive, west on Lightner Road, right on Peters Road, turn right on Diana Lane, driveway on the left.
Highlights: About 2,590 sq. ft., 4 bedrooms, 2 full baths, 1 half bath, fireplace, eat-in kitchen, updated main bathroom, pantry cabinets, 2-car attached garage, partial basement, concrete patio, storage shed, 0.91-acre property, Tipp City school district
For more information
Beth Seall
Coldwell Banker Heritage
(937) 287-0654 or (937) 232-3600
About the Author



